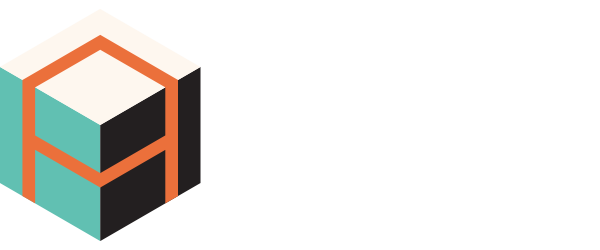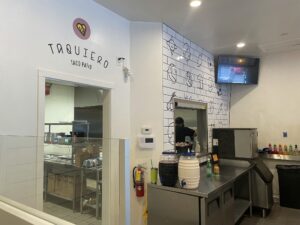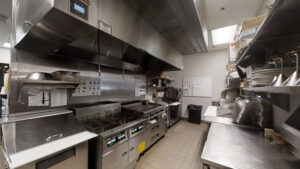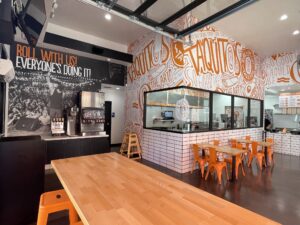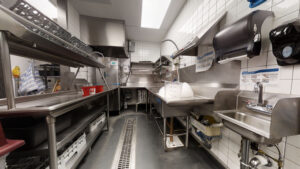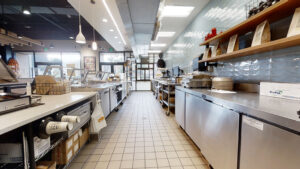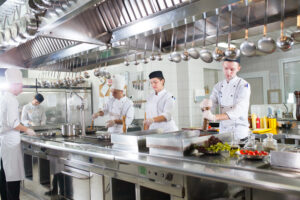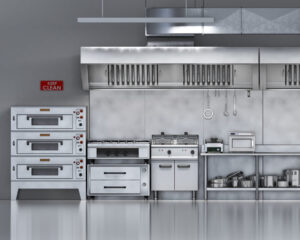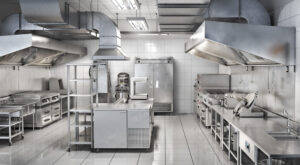Commercial Kitchen Design
Beauty is important, but kitchen design involves so much more than aesthetics. Your commercial kitchen design drives your success, and no two businesses are exactly alike, even when they are!
What comes with Avanti?
Leveraging 22+ Years of Knowledge
No matter what type of restaurant you have, we’ll design it with speed and budget in mind.
Passionate Restaurant Designs
We think through your menu and operations flow so we can plan where every piece of equipment, prep space, sink, and outlet goes—down to the square inch.
Construction-Ready
Plans
We’ll provide construction-ready plans you can hand right to your contractor, along with sets for regulatory submittals and anything else you need.
What our customers say about us


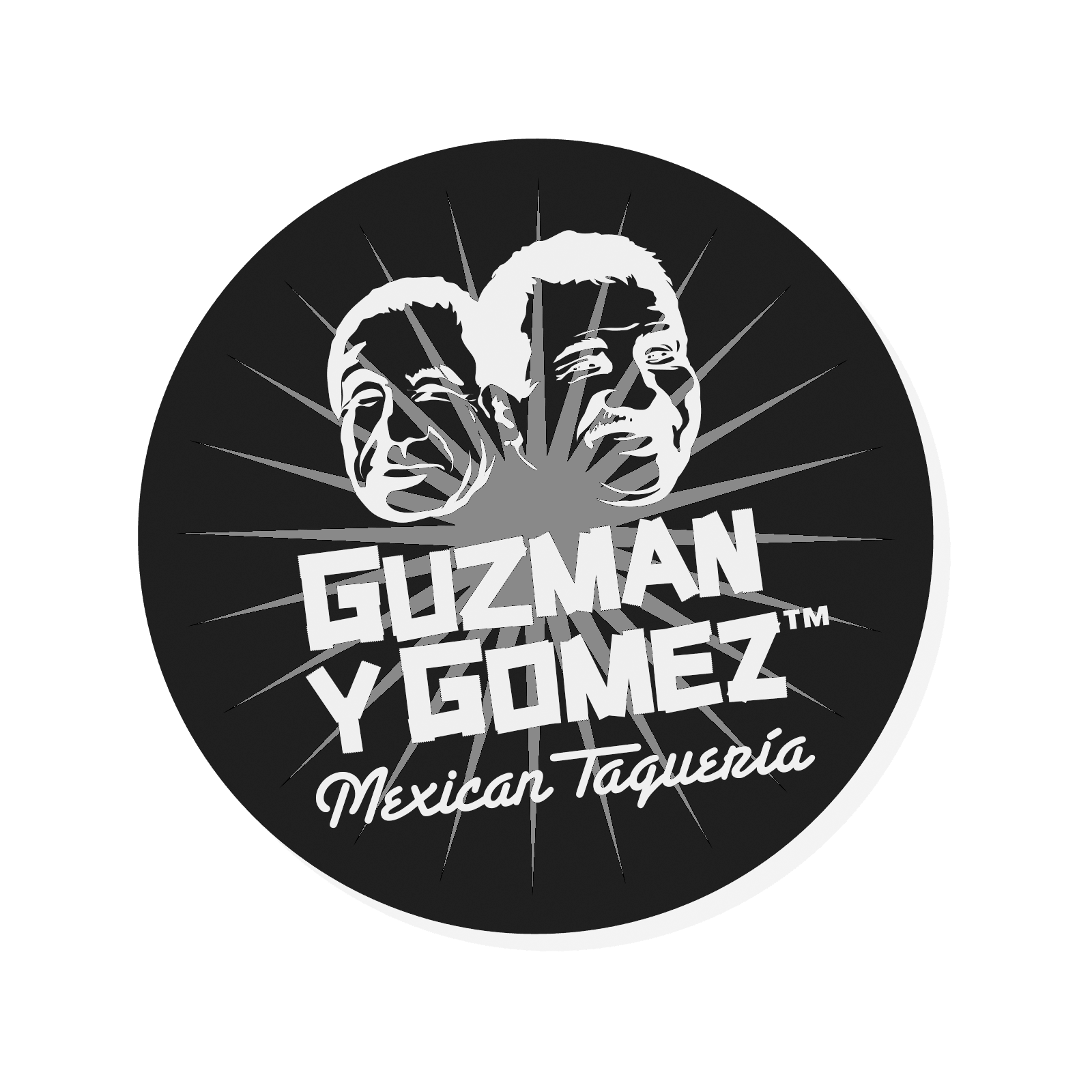
Trusted by Top Chains Nationwide

The Avanti Design Experience
What sets us apart? Our design process digs into the details long before we ever put (figurative) pen to paper. We don’t do cookie-cutter designs. Over the last 18 years, we’ve developed a deep-dive concept study that guarantees a unique commercial kitchen design for your long-term success.
Here's how it works

1. The Pre-Work Stage
Discovery Meeting
Also known as the get-to-know-you stage. We’ll meet to discuss your culinary vision, brand and operational challenges.
Custom Proposal
Your project is unique. We’ll deliver a custom design and consultation proposal that meets the scope of work we discussed in the discovery meeting.
2. The Concept Stage
In-Market Observation
If you’re already in operation, we want to see you in action. From FOH to BOH, we’ll observe your average day to understand your unique challenges and conduct an efficiency study to see where we can improve.
Design & Layout Review
We’ll review your new space, take measurements and start planning your restaurant for maximum efficiency.
Also in this stage: Prototyping, programming and culinary review
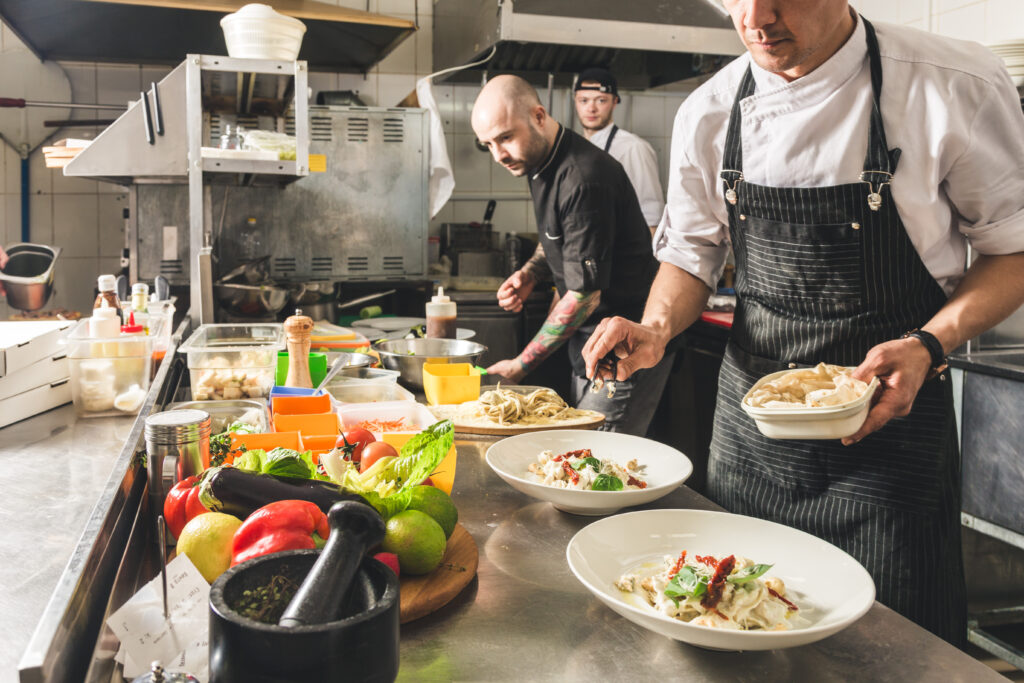
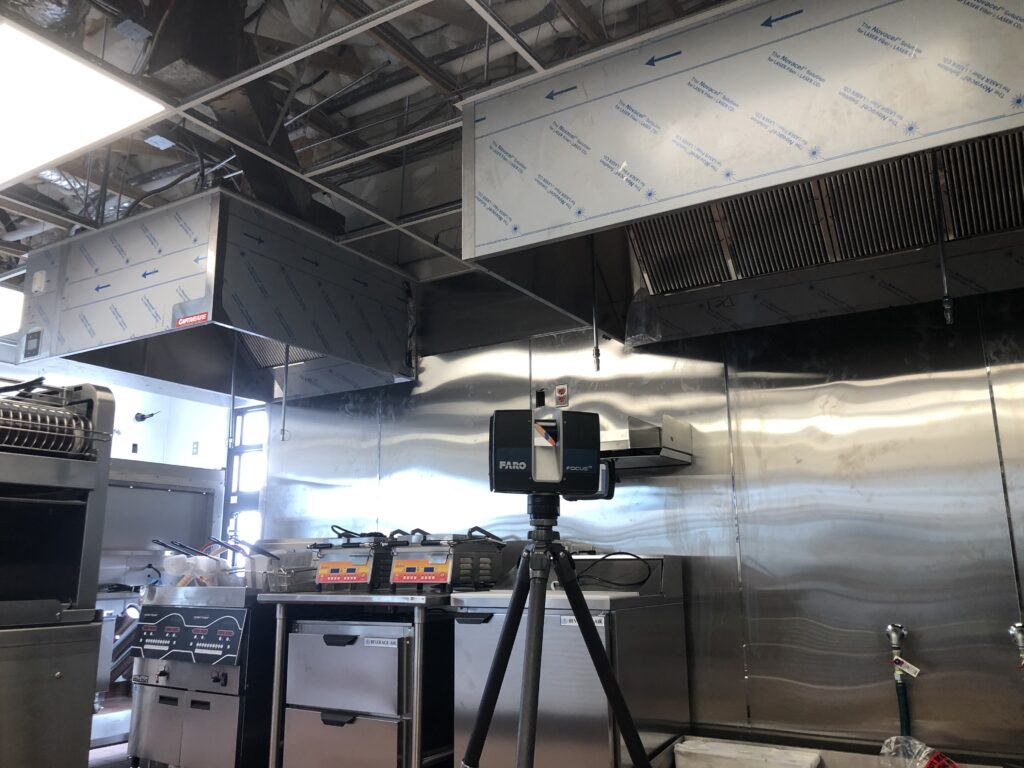
3. The Design Stage
Schematic Design
Here’s where we’ll put all we learned from the first two stages to work. We’ll complete the schematics, including the programming for your kitchen layout.
Design Development
We’ll dive into the details, picking manufacturer specifications, nailing down your budget and rough order of magnitude (ROM). We’ll coordinate with the architects and project engineers to ensure your project goes smoothly from design to construction and beyond.
4. The Pre-Construction Stage
Construction Drawings
Once the design is complete, we’ll prepare all the plans you need to move the process forward. This includes build-ready construction plans and plans for health department submittals.
Construction Administration
The work doesn’t stop when the designs are done. We’re around to answer RFIs, meet with contractors, conduct site visits, conduct a walkthrough for the final punch and more.
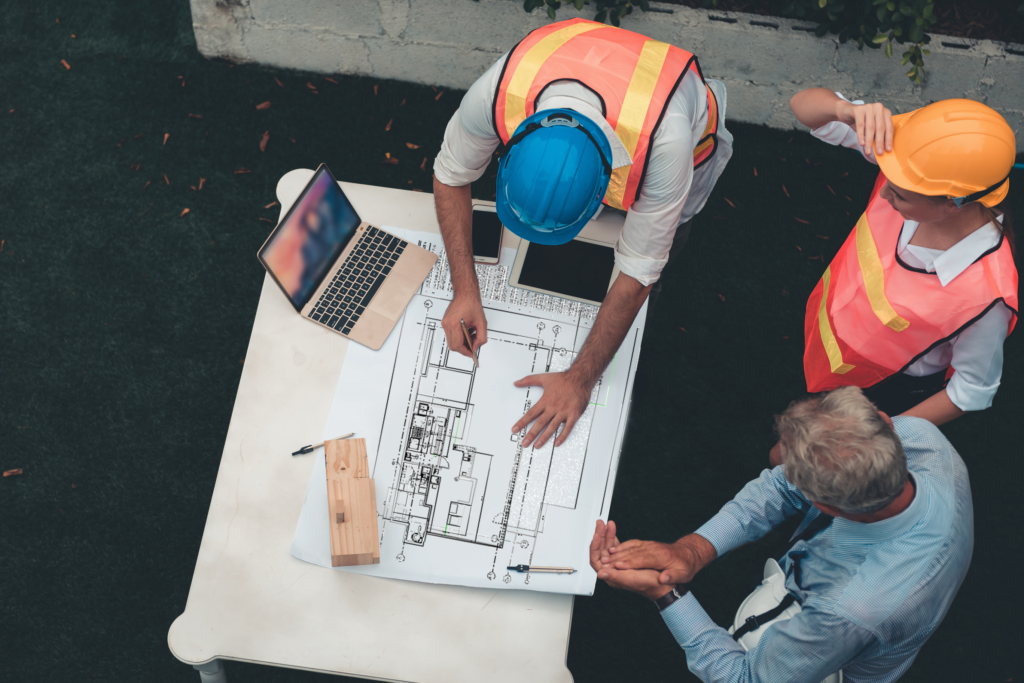
We Use Industry-Leading Technology

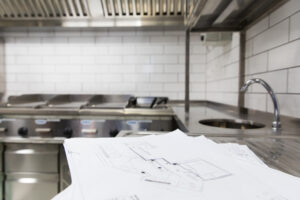
Open your doors quickly with construction-ready designs
Designing your commercial kitchen is more than paint colors and floor tile. At Avanti, we connect your restaurant design with every other part of the planning process.
What does this mean for you? You’ll get designs that ensure kitchen and FOH efficiency, factor in regulatory requirements, and are ready to hand over to your construction team.
- Concept design and development
- Concept programming
- Consultation on project costing
- Health department foodservice drawings
- Design/build partnership
- 3D renderings
- Construction administration for foodservice projects
Dive into the Design
Meet Our Design Team

Principal
As Avanti’s founder and leader, Mark has worked closely with CEO’s, restaurant owners, and operators for most of his career. He started Avanti in 2003 specifically to help clients grow their businesses with commercial kitchens through design and equipment solutions.

Senior Director of Design-Build
Michael brings 25 years of experience to Avanti, delivering high-end restaurant and commercial kitchen designs. His creative problem-solving and thorough knowledge of the industry and construction process brings his clients’ visions to life, from initial conversations through construction, purchasing, and all the way to the final product, ensuring a seamless project from beginning to end. Read more about Michael here.

Director of Design
Trey has been with Avanti since 2007 and is passionate about designing kitchen workflows that marry thoughtfully to beautiful interiors. His focus on enhancing the client’s brand and customer experience inspires the rest of the Avanti Design Studio to help clients expand their concepts and their businesses.
Snack on the latest design news
Ready to start your next project?
Thinking about your next concept? Launching your next chain? Already have a space? No matter where you are, we’re here to help. Reach out to one of our commercial kitchen design experts today
